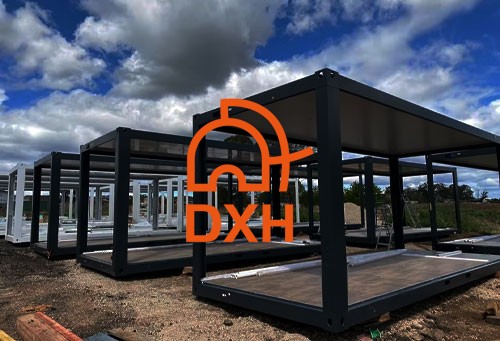Deze modulaire woonoplossing is ontworpen voor een project in Australië. Het doel van het project was om flexibele en snelle huisvesting te bieden en tegelijkertijd de structurele stabiliteit te waarborgen. Deze fabrikant van containerwoningen, DXH House, leverde een modulaire woonoplossing die geschikt is voor zowel studentenhuizen als kantoren en winkels. Het bestaat uit 10 economische containerwoningen en 6 containerwoningen met badkamers, allemaal voorzien van polyurethaan daken.
De funderingen werden aanvankelijk aangelegd om de structurele integriteit van de containers te waarborgen. Zoals te zien is op de onderstaande afbeelding, vormen deze stalen frames, voorzien van versterkte hoekpalen en horizontale balken, de basisstructuur van elke modulaire containereenheid. Het frameontwerp vergemakkelijkt inspecties van de structurele integriteit en biedt vrije toegang tijdens de bouwfasen.
Elk stalen frame is op een betonnen fundering geplaatst, wat zorgt voor een stabiele ondersteuning en een optimale gewichtsverdeling. Het modulaire ontwerp maakt gelijktijdige constructie mogelijk, waardoor de totale projectduur aanzienlijk wordt verkort ten opzichte van traditionele bouwmethoden.

Deze accommodatie- en kantoorcontainerunits De afmetingen van de containers zijn standaard en ze hebben een witte, gegolfde buitenkant met een donkergrijze structuur. De ramen en deuren met zwarte kozijnen behouden een eenvoudig ontwerp en bieden tegelijkertijd veel natuurlijk licht.
De buitendeuren omvatten zowel toegangsdeuren met ramen als deuren met massieve panelen, wat flexibiliteit biedt om aan diverse functionele behoeften te voldoen. Het wit-grijze kleurenschema creëert een neutraal palet dat naadloos aansluit bij de omgeving. De containerwoningen zijn voorzien van een polyurethaan dak voor isolatie en weersbestendigheid.
Dit project toont efficiënte modulaire bouwtechnieken, waarbij alle containercomponenten in een gecontroleerde omgeving worden geproduceerd. Deze aanpak vermindert niet alleen weersgerelateerde vertragingen, maar garandeert ook consistente kwaliteitsnormen gedurende het hele productieproces.
Het gelijktijdig delen van de locatie voor meerdere containerwoningen in verschillende stadia van voltooiing, zoals hierboven weergegeven, toont de schaalbaarheid van deze bouwmethode aan. Deze parallelle verwerkingsmogelijkheid is een aanzienlijk voordeel voor projecten waarbij de snelle inzet van meerdere containerwoningen vereist is.
Deze afneembare modulaire containers hebben een breed scala aan toepassingen, waaronder tijdelijke huisvesting voor werknemers, noodhuisvesting, kantoren op locatie, opslagfaciliteiten en permanente huisvesting. Hun gestandaardiseerde bouwmethoden maken maatwerk mogelijk, zowel van binnen als van buiten, met behoud van structurele uniformiteit.
Het ontwerp is voorzien van met polyurethaan geïsoleerde sandwichpanelen voor het dak om warmtewinst te verminderen en de energie-efficiëntie te verbeteren. Ramen zorgen voor ventilatie en natuurlijk licht, waardoor het energieverbruik tijdens de bewoning wordt verlaagd. De duurzame gevelbekleding is bestand tegen weersinvloeden en vereist minimaal onderhoud.

De stalen frameconstructie garandeert een lange levensduur en is bestand tegen structurele veroudering. De zichtbare hoekgietstukken van de voltooide units zijn compatibel met standaard containerafhandelingsapparatuur. Versterkte deurkozijnen en raaminstallaties voldoen aan de veiligheids- en weersbestendigheidsnormen voor commerciële gebouwen.
Het verhoogde funderingsontwerp voorkomt indringing van grondvocht en maakt aansluitingen voor nutsvoorzieningen onder elke unit mogelijk. Deze aanpak vergemakkelijkt ook toekomstige verplaatsingen als het project moet worden gewijzigd.
Deze modulaire bouwmethode biedt verschillende voordelen, waaronder kortere bouwtijden, lagere arbeidskosten, minimale verstoring van de bouwplaats en flexibele unitconfiguraties. De mogelijkheid om units off-site te produceren, elimineert veel traditionele bouwuitdagingen, terwijl hoge kwaliteitsnormen behouden blijven.
Transportefficiëntie is te danken aan de standaard containergrootte, waardoor eenheden per vrachtwagen, trein of over zee naar vrijwel elke locatie kunnen worden vervoerd. Deze mobiliteit maakt deze oplossing ideaal voor afgelegen werklocaties, rampenbestrijding en tijdelijke faciliteiten.

Dit containerwoningproject illustreert de efficiëntie van modulaire bouw en combineert de precisie van industriële productie met praktische huisvestingsoplossingen. De systematische aanpak gedurende alle bouwfasen toont aan dat containerbouw snel en kosteneffectief kan voldoen aan diverse huisvestingsbehoeften. Bent u geïnteresseerd in dit project? Neem contact met ons op voor meer informatie.
Onze uren
Ma 21/11 - wo 23/11: 9.00 - 20.00 uur
Do 24/11: gesloten - Fijne Thanksgiving!
Vr 25/11: 8.00 - 22.00 uur
Za 26/11 - zo 27/11: 10.00 - 21.00 uur
(alle uren zijn Eastern Time)